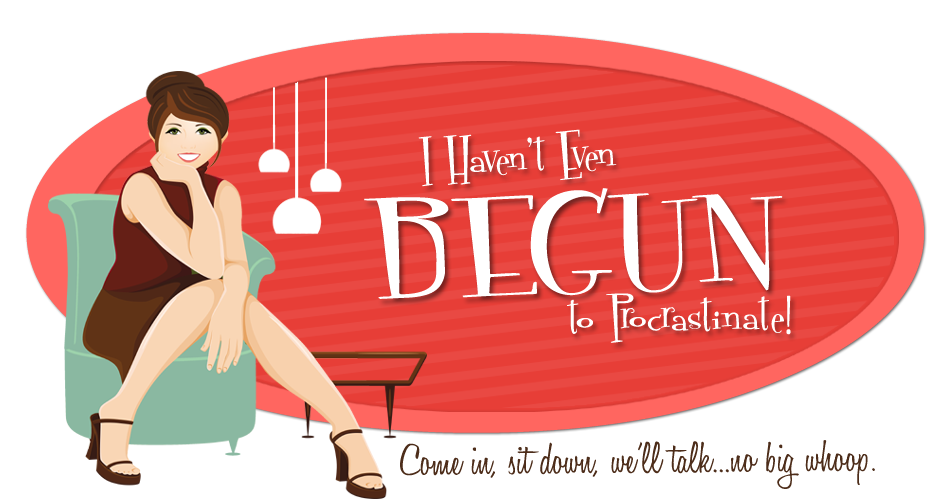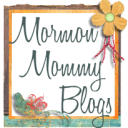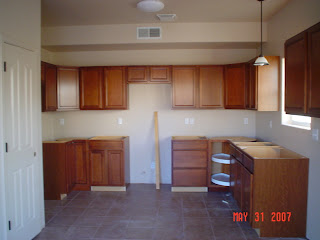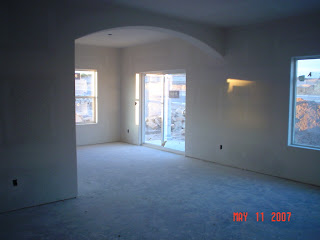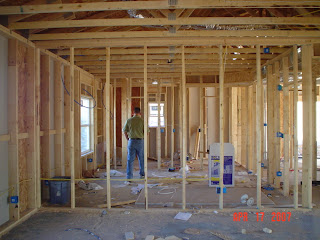 They put the colored stucco on!!! The base is called Pueblo and the trim is Taos White. We originally chose darker colors, but after looking around the neighborhood, we wanted lighter colors. After seeing it on the house, I am so glad we went with lighter colors!
They put the colored stucco on!!! The base is called Pueblo and the trim is Taos White. We originally chose darker colors, but after looking around the neighborhood, we wanted lighter colors. After seeing it on the house, I am so glad we went with lighter colors!


These last three pictures show the landscaping of our house. Where is Tuli when you need him????? Subdivision landscaping is very barebones. I was supposed to meet the landscapers and choose the plants and they landscaped without waiting for me to choose the plants. Needless to say, I called the landscaping company and they are changing out all the plants (except the tree) in the front yard. We are going to put ornamental grasses and agapanthus instead. We will eventually put more plants, or I may just use my influence of being an employee of the homebuilder, to persuade them to plant the extra plants that we buy.
The house is 99% complete. Just a few more small details and it will be done. They need to install our shower door, cap off the suntunnels, hook up the washer and dryer, etc. Our walk-thru is on Thursday 6/21 and we should be closing on 6/22 and moving that weekend. That should allow us to go to Mom and Pa's the following weekend to see everyone for the 4th of July holiday weekend. We will then be flying out to CA for my friend April's wedding and then we will really be able to enjoy our house for a few weeks before flying out to WA state for Carlos' wedding. I am also going to be starting school in the fall (if I have not missed the deadline for financial aid). Whew!!!!! So much is going on! We are so blessed and are really glad we are able to share the excitement of our home with all of our friends and family even though we are all so far apart.
